
Glass is one of the most remarkable building materials in the world. With the many benefits it brings to a project, it is little surprise that it is used in the construction of almost every home, office, and public building worldwide. Providing access to natural light, options for colour customisation, and the ability to blend interiors with exteriors, this wonder material can be used to transform a building into a thing of natural and elegant beauty.
The advantages of using glass do not end at the aesthetics of a project, with the material being one of the greenest around. Illuminating a building through the day with natural light saves money and energy resources, while advances in technology now control heat build-up, keeping homes and offices cool in the summer and warm in the winter, saving energy on heating and air-conditioning. The material is also completely recyclable, so if glass surfaces are replaced, the old material can be broken down and reformed into new glass products.
As modern architecture has developed, glass has become more and more valued as a major construction material, rather than being viewed as a mere practicality for windows and doors. Many of the industry’s leading architects and visionary designers have used glass in their iconic buildings, in ways that are both ingenious and astonishing in equal measure.
We have decided to celebrate the brilliance of glass by sharing some of its most amazing uses in architecture in the world today.
Louvre Pyramid, Paris, France
The large glass pyramid situated in front of the Louvre museum in Paris is one of the most memorable sights in the city. Looking like it may have just landed from outer space, the striking structure of the pyramid stands in sharp contrast with the French Renaissance architecture of the older museum behind it, representing the perfect meeting of the past and present. The pyramid looks great during the day, but comes alive at night when it is lit with colour to create a captivating sight. The large glass pyramid is one of four pyramids in the courtyard, with three smaller pyramids arranged around its perimeter. It is made from 603 rhombus-shaped and 70 triangular segments, and the point reaches a height of 21.6 metres.
The pyramid was designed by the architect I M Pei and was completed in 1989. It was commissioned as part of a larger construction project that saw the main entrance of the Louvre rerouted to an underground lobby to ease foot passage on the original entrance. Visitors descend into the lobby directly below the main pyramid, where there are two further pyramids, with one being an inverted glass structure that descends from the ceiling, and the other being a tiny stone pyramid that meets the suspended point of the larger.
National Stadium, Kaohsiung, Taiwan
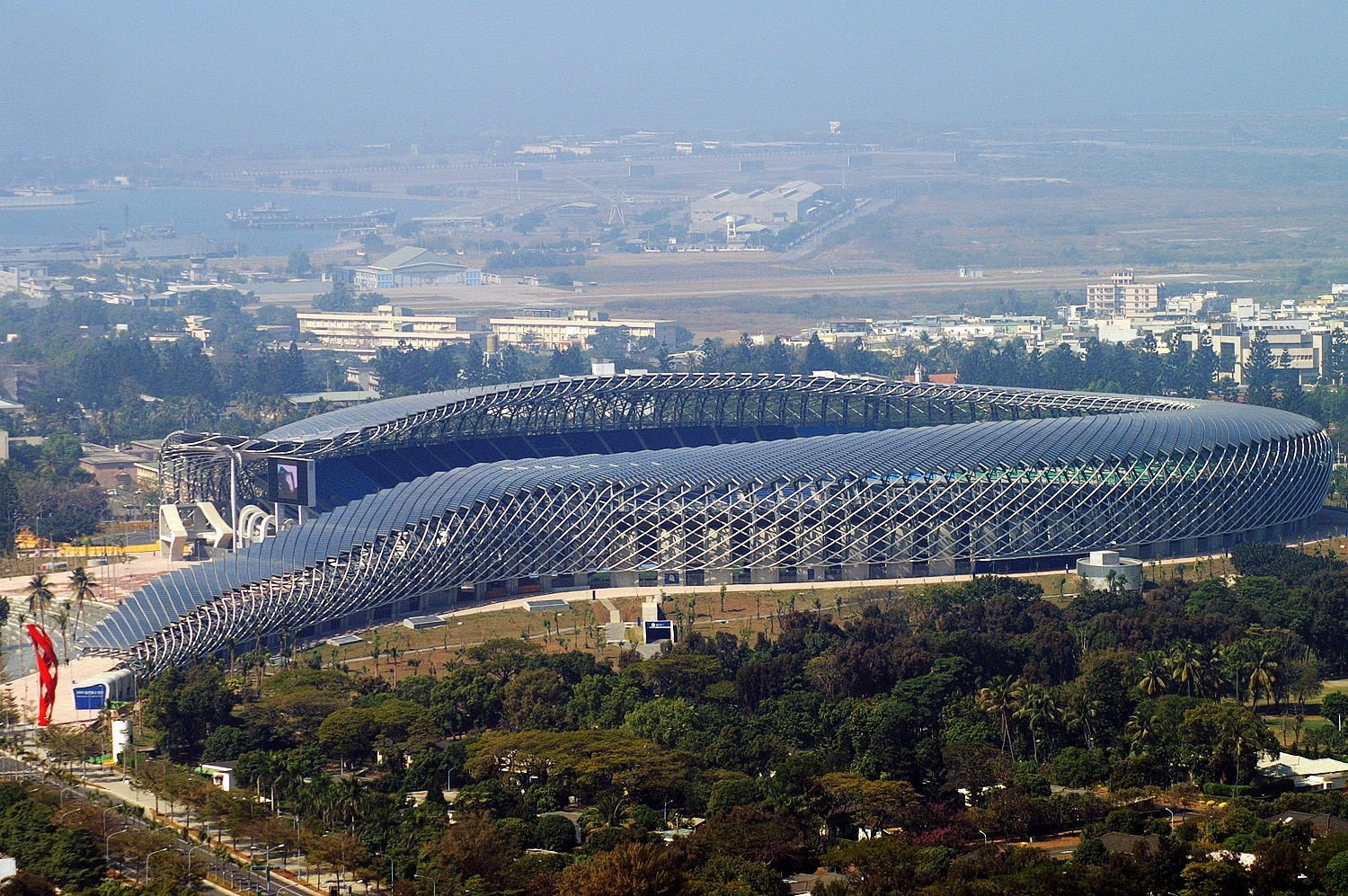
The National Stadium located in Kaohsiung is the largest capacity stadium in Taiwan, and with its unusual dragon-shaped design, it is one of the most distinctive in the world. It was designed by Japanese architect Toyo Ito and built to host the 2009 World Games, but has since gone on to host football matches for the Taiwanese national team.
However, the true wonder of the stadium lies in its use of renewable energy, with 8,844 glass solar panels covering the external face of the building. The National Stadium generates 1.14 million kWh of photovoltaic energy per year, which is enough to cover 100% of its requirements as well as a large quantity of surplus, which is stored. The Taiwanese government plans to feed this stored energy back into the local grid, meaning the stadium could prevent 660 tons of carbon dioxide from being released into the atmosphere. This positive contribution to the environment makes the National Stadium a shining beacon of sustainability.
The National Centre for Performing Arts, China
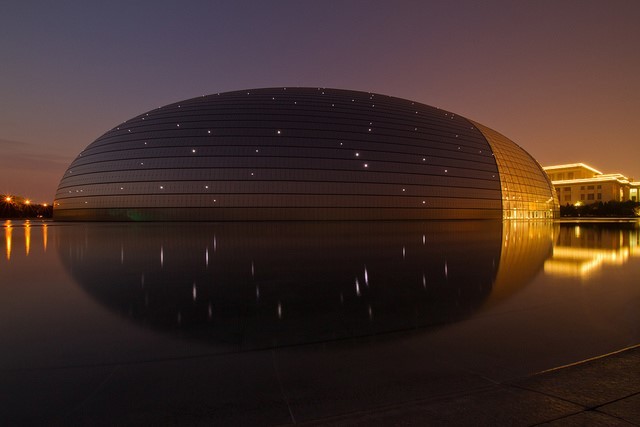
The National Centre for Performing Arts, or ‘The Giant Egg’ as it is affectionately known, is a vision of perfect symmetrical architecture. The intention behind the building’s construction was to create an iconic feature, an aim that has been more than exceeded. The structure is surrounded by a man-made lake, which reflects the glass and titanium elliptical shape to create something that is both beautiful and otherworldly.
Designed by Paul Andreu and completed in 2007, the Centre is a visionary example of just what modern architecture can accomplish. The titanium shell of the building is broken up by a glass section that gives visitors a glimpse into the 5,000-seater venue. The architect Andreu has long been a proponent of glass in his work, and the Centre might just be his masterpiece.
The Dancing House, Prague, Czech Republic

The Dancing House is the nickname given to the Nationale-Nederlanden building in Prague, and it’s easy to see why. Designed by Vlado Milunić in 1992 and built in 1996, the inspiration for the building is said to come from the movement of dancers Fred Astaire and Ginger Rogers, and the dancing theme is visible in the building’s ability to seem dynamic even though it is perfectly still.
The use of glass is prevalent throughout the building, particularly in one of the towers where the creative use of shaped glass panels gives the impression that the tower is leaning into its more upright neighbour. A closer look at the building’s windows reveals a non-linear pattern, with adjacent windows at differing heights. This gives the front of the building a flowing motion that seems apt as it faces out onto the waterfront of the Vltava River.
King's Cross Station, London, UK
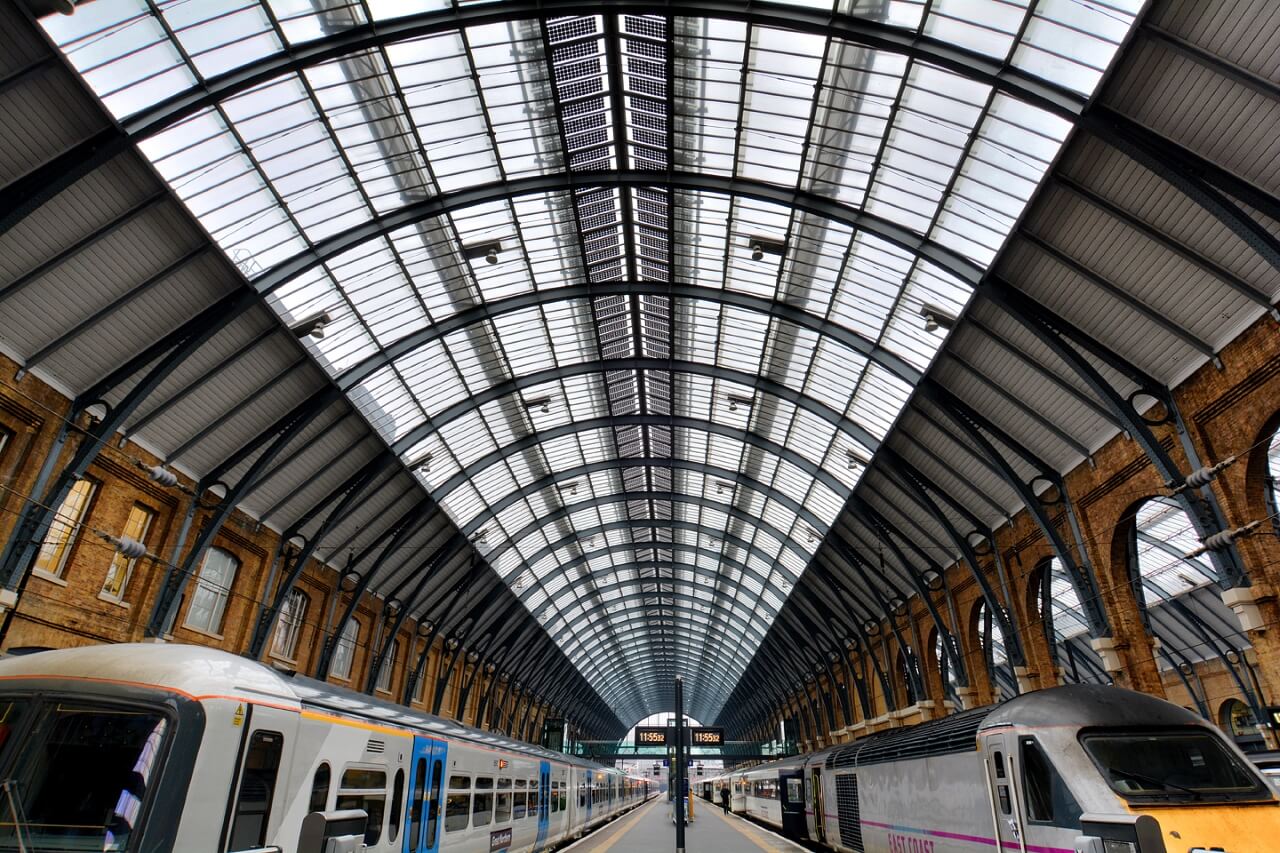
As one of the UK’s most historic train stations, King’s Cross has stood as the entryway to London for many visitors to the city over the years. The station underwent an ambitious renovation that was completed in time for the 2012 Olympics, catering for increased foot traffic and newly set carbon-footprint targets.
One of the several projects undertaken was the restoration and refurbishment of the station’s original dual-arched roof, where all of the Victorian-designed details were preserved alongside a new installation of solar panels, which provide a large portion of the station’s energy demands and also help to reduce impact on the environment. Here at Romag, we were proud to play a key role in the restoration of the roof: our building-integrated photovoltaic tiles contribute 175,000 kWh of electricity and save over 100 tonnes of CO₂ emissions per annum. You can find out more about the King’s Cross renovation project here.
Prada Store, Tokyo, Japan
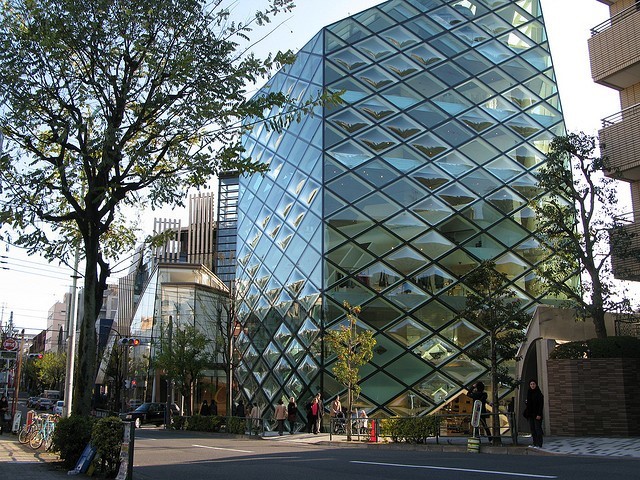
In Tokyo’s highly fashionable Aoyama district stands one of its most unique buildings. The eye-catching glass façade of the city’s Prada store gives the impression of a multi-level store wrapped in quilted bubble wrap. From its amazing rhombus-shaped doors to its breath-taking golden lighting, the structure is an excellent example of how a retail store can be as glamorous on the outside as its products are within.
The store was designed by the Swiss architecture team of Herzog & de Meuron to reshape the experience of shopping by merging it with pleasure and culture. The experiment has succeeded, as first-time shoppers often spend as much time admiring the building as they do the clothes they buy. Walking around the building, both inside and out, the curved style of some of the glass panels creates a sense of movement, reflecting the dynamism of both the shopping experience and the city outside.
Farnsworth House, Chicago, USA
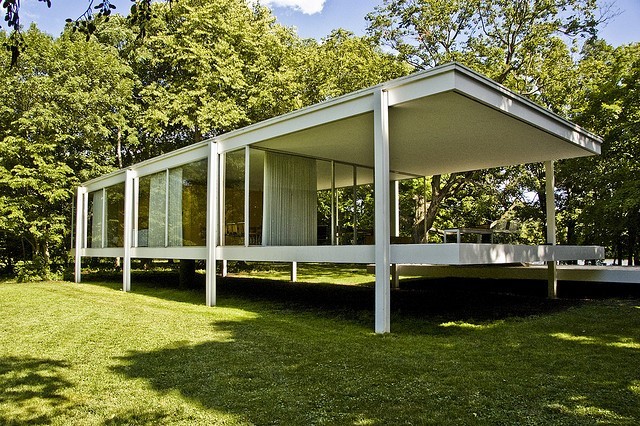
Farnsworth House ChicagoConstructed from 1945–1951, Farnsworth House was commissioned by Dr Edith Farnsworth as a rural retreat where she could indulge in her hobbies and enjoy the beauty of nature. The designer of the property was Ludwig Mies van der Rohe, who envisioned a simple pavilion structure that did not interfere with the surrounding environment, but existed in unity with it.
One of the main beauties of the house is its ability to capture natural light, and it has several features that contribute to this. The house sits on elevated stilts to ensure it is at optimum height for the sun appearing over the treeline, and the floor-to-ceiling windows are a marvel unto themselves. The amazing clarity of the glass produces a barely-there effect, and you might find yourself having to look twice to spot the surface.
The Ledge Viewing Boxes at the Willis Tower, Chicago, USA
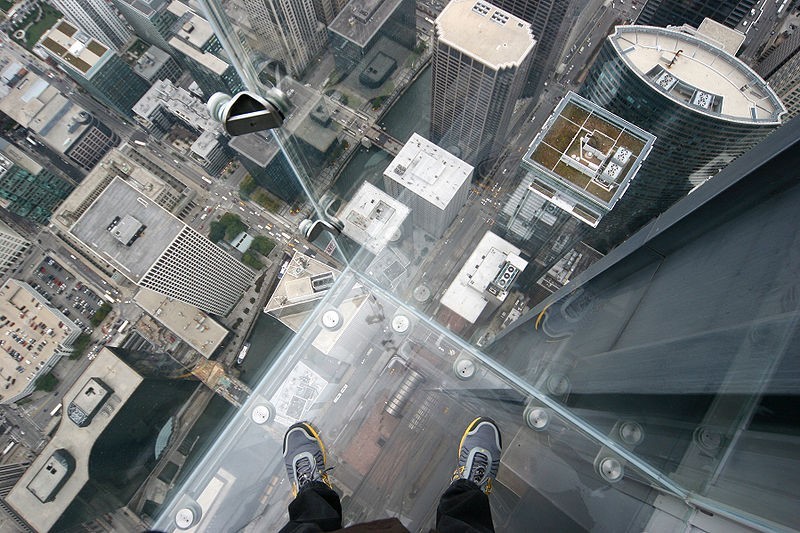
Willis Tower Glass Floor Nestled into the side of the USA’s second-tallest building, the Willis Tower, are the small glass boxes that make up The Ledge viewing platforms. Not for the faint of heart, these boxes allow visitors to step out into thin air, in what is probably the closest experience you can get to floating above a city. Part of the larger Skydeck viewing platform development that opened in 1974, The Ledge was added in 2009 and has been thrilling people ever since, offering a unique photo opportunity over the Chicago cityscape. On a clear day, you can quite literally see for miles, and sometimes as far as Lake Michigan.
The amazing laminated glass can bear the weight of up to 4.5 metric tonnes, and the boxes can be retracted into the building for cleaning or maintenance. The Ledge is an excellent example of state-of-the-art glass architecture being used for cultural purposes.
The Dune House, Suffolk, England
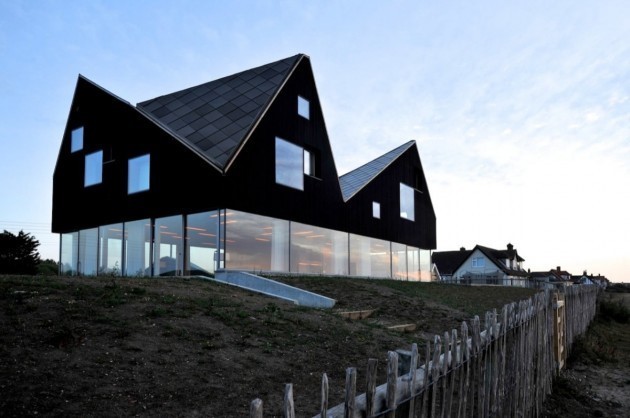
Nestled among the dunes of the picturesque Suffolk coast is The House, a concept home commissioned by Living Architecture and designed by Norwegian firm Jarmund/Vigsnæs Architects. The first thing that strikes you about the house is the oversized geometric roof that, at first glance, seems to float above the ground. The roof houses the entire upper floor, with each of the points hosting a bedroom and bathroom. The upper windows are carefully positioned so that you are certain to catch a spectacular view of the seashore, which has been officially designated as a protected area of exceptional natural beauty.
In stark contrast, the ground floor has outer walls of pristine glass, and they are the only thing separating you from the wild coastline beyond. The ability to make residents feel that they are living within the scenery is one of the great strengths of this building, and this only possible through the open 360° view offered by the floor-to-ceiling windows. This direct connection to nature is enhanced by the fact that occupants are close enough to open the living room door and take a stroll directly along the sand.
The structures above are all shining examples of how glass can be utilised as an innovative construction material, and are all solutions that Romag have the capacity to create; providing opportunity for beauty and practicality that other materials would not be able to. As glass technology develops, there is a strong chance that we will be able to create even more revolutionary glass architecture in the future, with benefits that could improve our lives and help to save the environment.



.jpg)